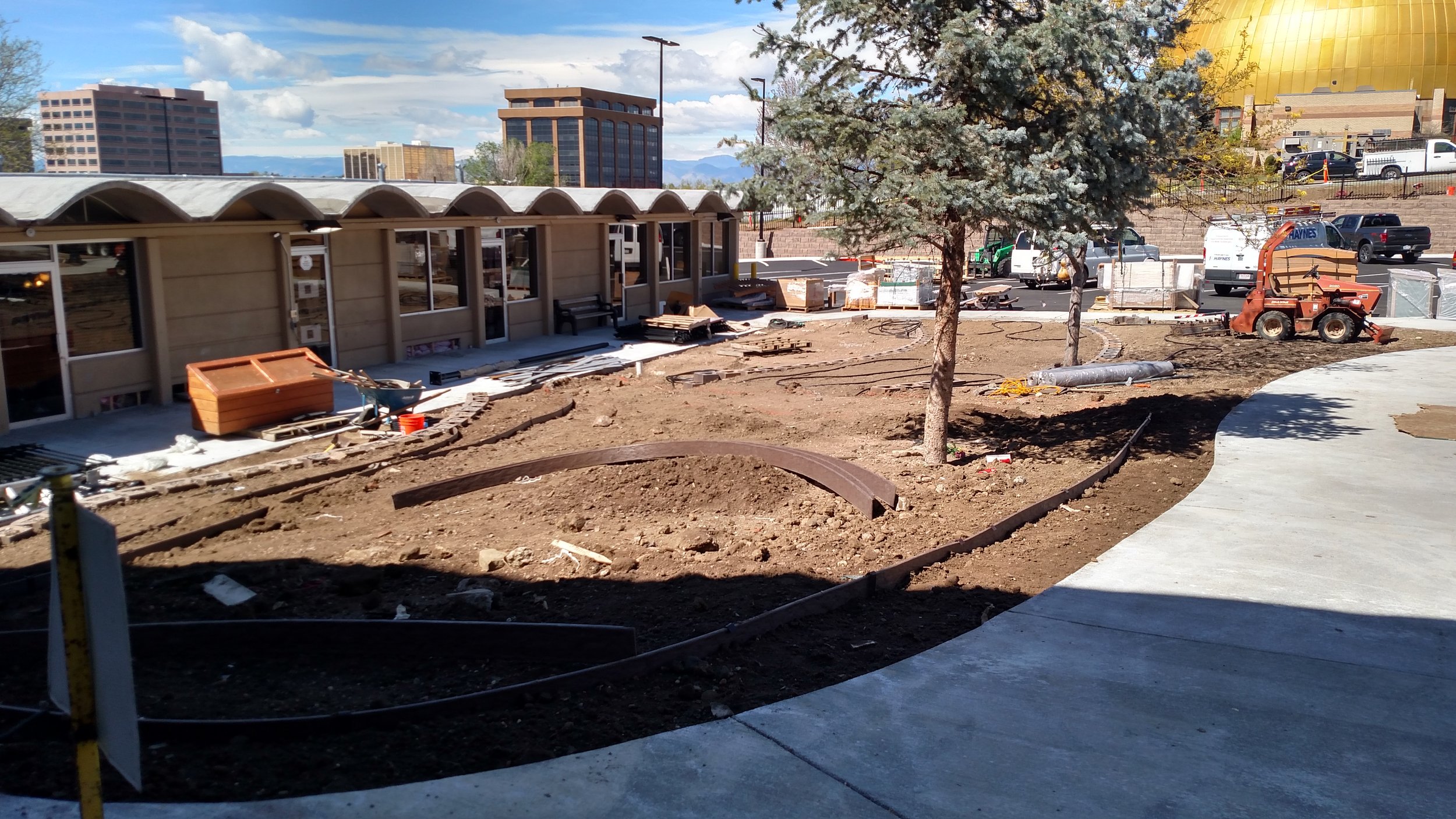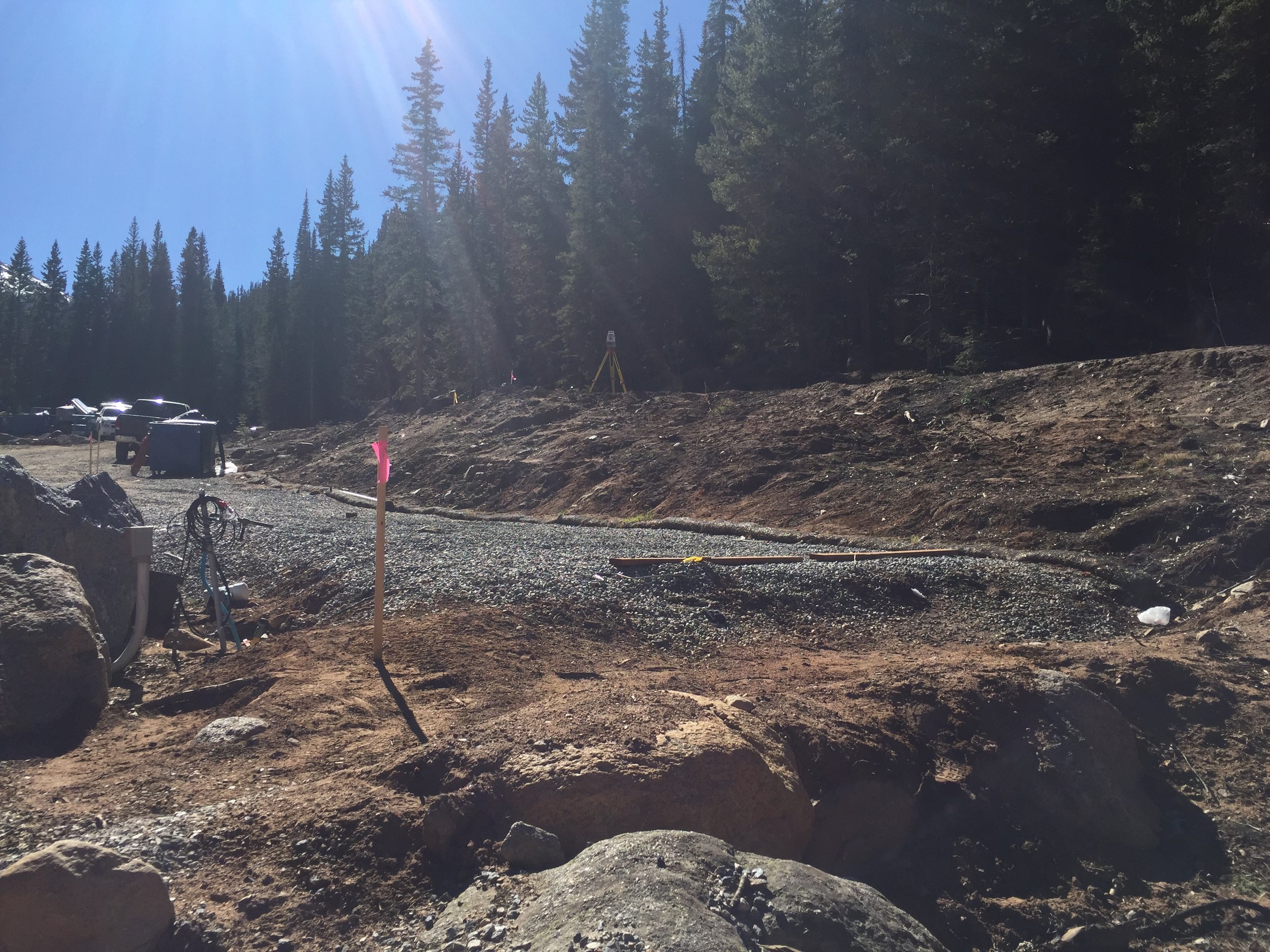unique Projects

Trailhead Community
Point Consulting has been a proud member of Trailhead Community for more than 5 years, a non-profit organization dedicated to creating housing solutions for adults with intellectual and developmental disabilities. Our first project is an 80-unit apartment community in Littleton, Colorado. Construction is set to be completed April 2024! We have donated services from the initial site selection, zoning, land development, civil engineering, landscape architecture, surveying and we will be there through the move-in of the residents. If you want to be part of the community, check it out! trailheadcommunity.org
Jewish Community Center
The Jewish Community Center in Denver, also known as the JCC or more affectionately by its members, The J, is a community and recreation center for Jewish members located at the intersection of E. Alameda Ave. and S Dahlia St. The Center received a large donation from a Client of Point’s who asked Point to provide their services to facilitate some building additions and site modifications to improve circulation. It was a complicated project from an engineering perspective developing utility and grading designs that would accommodate the old existing buildings and infrastructure and support the new components as well as brining the site up to current drainage code standards. Point provided all their services including Land Surveying for the initial existing topography, numerous easement documents, the dreaded City and County of Denver required Survey Sheet in the SDP which included Range Points and finishing with Construction Staking; Civil Engineering which included City and County of Denver SDP, UDP, Denver Water plans and hours of Construction Administration to coordinate old and abandoned utility infrastructure some of which was only discovered upon excavation; Landscape Architecture which included redesigns for both the pool and playground areas along with the remainder of the site. It was a difficult and complicated project but in the end successful and met the goals the Center wanted to achieve.
Shwayder Camp
This major plan amendment was put in place in order to make modifications to the original ODP for Shwayder Camp. All of the existing buildings and accessory structures that were to be removed were replaced with a new building or combination of buildings of same or similar function. This ODP proposed that all new building structures and accessory structures such as decking and stairs within the building envelope were constructed according to the major ODP to ensure proper safety, function, and aesthetics. This updated the camp with a safe, efficient, comfortable, and aesthetically pleasing experience to its visitors. During construction and renovation of Shwayder Camp many aspects of the Clear Creek County Best Management Practices Manual were performed in order to properly deal with the disturbed environment created from on-site construction. These different aspects were implemented to ensure visitor safety, protection and preservation of the disturbed environment in and around the site, and also provided the site with sustainable and efficient measures. It is important to the Shwayder Camp site in regard to managing stormwater, erosion control, vegetation protection and sedimentation. All of these methods help in ensuring human safety, environmental conservancy, and proper construction during the redevelopment of Shwayder Camp.
Parker Core Knowledge
Point had the opportunity to collaborate with Parker Core Knowledge school to redesign several outdoor spaces. The key area of focus was the existing playground and completely redesigning it with new rubber and astroturf surfacing as well as layout out locations for all new playground equipment. Other areas of focus involved converting an area with steep slopes to a terraced seating area for the students and faculty to enjoy. Our team also converted an informal path between the playground and gymnasium into a formal route that has two patio seating areas and an enhanced landscape design. The culmination of these improvements resulted in an aesthetic and functional space for the school.




















